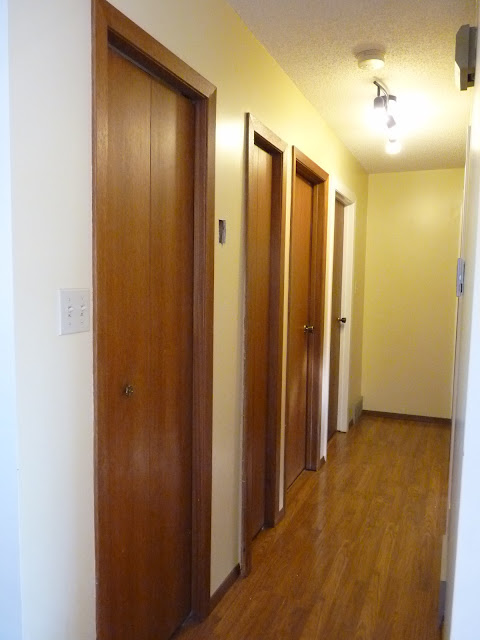 |
 |
Most often we don't pay much attention to our closets. We just stuff them full of junk and close the doors. Usually we complain that we don't have enough of them, or that they're not big enough, but lately I have been thinking about closets in more unconventional ways.
It started with a brilliant front-entry closet to mud-room style nook conversion that I saw from House of Smiths and replicated for a client of mine who had a very narrow entryway, and didn't really need a front closet, but did need a place for visitors to sit and shed their coats and shoes.
 |
| Click here for tutorial |
One of the things that really bothered me when we first moved into our house was the upstairs hallway. It was straight, narrow, dark, and full of doors. 30 years ago the builders of my home sought to try and include everything a family would need into the space available and for the most part I am happy with that, but in the hallway, it just felt like they were trying to cram too many things in. My small hallway contained: 3 bedroom doors, 1 bathroom door, 1 small coat closet, 1 narrow broom closet, and the most ridiculously undersized linen closet I have ever seen.
 |
| Broom Closet BEFORE |
Functionally, these 2 skinny little closets just weren't working for me. Sure they existed, which I guess was better than nothing at all, but the narrow size coupled with bi-fold doors limited what could actually be stored in the closet in the first place and made it very difficult to put things in and pull things out. From a design perspective, I had a rectangle full of rectangles. It was too much repetition. It felt crowded. I couldn't stand it. But what to do about it?
 |
| Kinda-Custom Storage Cabinet |
First, I needed to create a different storage solution that worked better for my linens and cleaning supplies. This is when I came up with my Kinda-Custom Storage Cabinet which gave me all the storage I needed and more. With my stuff out of the way, I could concentrate on improving the aesthetics of my hallway. I had 3 main goals in mind for my hallway: light, space, and variety.
In order to create some more breathing room between all those rectangles crowded together, I took out the broom closet. I dry-walled over the existing closet opening in the hallway, but didn't eliminate the closet all together (because, I do need some closets).
 |
| (New tutorial coming soon: How-To Drywall) |
 |
| Broom closet AFTER |
Next I replaced the trim and doors with brilliant white, which automatically lightened and expanded the space. I chose a 3 panelled door, instead of the pre-existing flat doors, which brought more lines, shapes and interest into the space creating more variety.
 |
| (New tutorial coming soon: How-To Replace Doors) |
We had a fair number of books that had no official home. My children's bedrooms didn't have space for bookshelves, so their books just got tossed into their closets with their toys. My husband and I ended up keeping our books in our nightstands (which we were increasingly running out of space). My empty linen closet was looking more and more like a built-in bookshelf.
It was a super-simple conversion. The shelves were already in place. I just removed the doors and hardware, filled the holes, and painted the closet interior white.
I could have just re-used the existing shelves by painting them white, but I wanted them to come all the way to the edge of the opening, so I bought some slightly wider shelving material, cut new shelves and put them in.
The only part that was a little tricky was the bottom. Without addressing the bottom, it did just kind of look like a closet with the doors removed, and I didn't really want to put my books right on the floor. So, I built a 4" kick out of scrap lumber and custom fit the bottom shelf around the closet opening.
I eliminated another blank rectangle from my hall, added variety, and solved my book storage problem. Win, win, win. Love it!





So smart! It all looks fabulous. I'm super impressed that you even thought of this!!
ReplyDeleteBrie - Breezy Pink Daisies
Wow, it looks awesome! Makes me wish that I had an awkward hall to convert. Oh well. ;-)
ReplyDeleteWhat a great idea to change the style of the doors and paint them white. I love what you did to the closet as well. I'm a new follower to you blog and am loving it so far.
ReplyDeleteWow! Simply beautiful and neat looking.
ReplyDeleteClick Here
Very useful article! Check out Tiles and Sanitaryware Dealers Salem and KJS Tiles Mart Salem
ReplyDelete