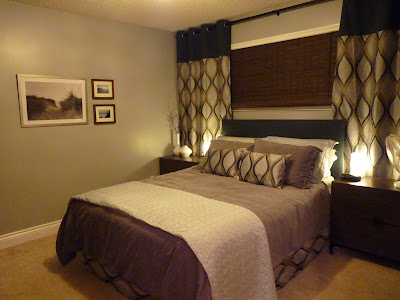
1) Paint It
With it's plain, utilitarian 1980's style, badly worn cedar siding, and dark trim our house had all the appeal of a rusty tin can. We did not have the budget to replace things, so we decided to move to option 2: paint it.
When designing your home's exterior, consider which things can be changed and which things can not be changed on your budget. Work with what you can not change. Do not try to go against it. Take into consideration the structural shape of your home, and choose a style that will work with it (ex: if your house is a straight, square box you can not make it look like a Victorian mansion without major structural changes).Our home was built in the mid 1980's and like many houses of that period lacked much shape or character. My biggest obstacle was the brick. I considered painting it, but wasn't convinced that I could do so effectively, so we decided that we could not change the brick, and this became the starting point we chose to work from when choosing colours for the house.

Most stores where you can purchase paint will provide you with sample templates for house exteriors. I took one home and considered all the options that used a brick similar in colouration to that of my house. We decided on a combination that included a pale, sage green which complemented the orange tones of the brick, and cream coloured trim which tied in with the accents on the brick, and would make important features stand out by making them brighter.

To prepare the house to be painted we chose to rent a pressure washer. This proved to be much more fast and effective than scraping, sanding and cleaning (although we did still have to do some of this particularly on the window trim). As soon as everything was dry, we began by priming the cedar siding, trim, and aluminum gutters (yes you can paint aluminum). Next came the paint, 2 coats of the green on the siding and 3 on the trim and gutters (because we were going practically from black to white). We purchased a small paint-sprayer which proved to be invaluable when painting the severely textured stucco which surrounds the rest of the house.
Scaffolding can be very effective in reaching high areas, but you have to make sure you have enough room without obstruction. In our case we could use it on one side of the house, but not the other, and had to use less convenient, but appropriate extension ladders instead.
2) Add Detail:
Adding accessories and details to the exterior of your home can greatly enhance it's character. A good way to know what kind of details to add to your home is to drive around and observe other houses in neighbourhoods that appeal to you. What kinds of details do you see repeated in the houses you like? Pay attention to the lines and shapes found on the houses that appeal to you. Try to find houses which have similar structural lines and shapes to yours - what have they done with it? Consider the possibilities of applying those elements to your home.

 In our case, I really liked the Tudor-detail trim effect on peaked roofs that I saw on newer houses, and believed it would be simple enough to apply to the peaked roof on our garage. I did this by purchasing 1/4 lumber to use as trim, painted, cut, and attached it to the existing siding.
In our case, I really liked the Tudor-detail trim effect on peaked roofs that I saw on newer houses, and believed it would be simple enough to apply to the peaked roof on our garage. I did this by purchasing 1/4 lumber to use as trim, painted, cut, and attached it to the existing siding.
 I also really loved classic window boxes held in place with brackets which I found on beautiful older homes. I choose to build a custom window box for our house and attach it to the empty space just below our large front window.
I also really loved classic window boxes held in place with brackets which I found on beautiful older homes. I choose to build a custom window box for our house and attach it to the empty space just below our large front window. If you have small windows, using things such as window boxes and shutters can increase the character of your home and make your windows appear much larger.
If you have small windows, using things such as window boxes and shutters can increase the character of your home and make your windows appear much larger.
Another feature I found on houses I loved was details added to the actual window panes. Unfortunately, I have not yet figured out how to apply this to the front window of my house, but I'm still working on it!
All of these applications seemed to come together to create more of a classic cottage effect, which was much more appealing to us than the tired 1980's rectangular box we began with.



















